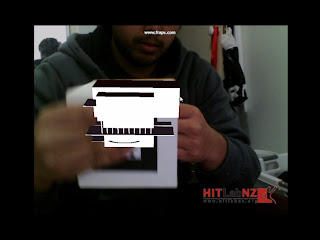.
Sunday, October 21, 2012
Saturday, October 20, 2012
200 Word Brief
The name of my Museum is “Momento” and the two architects
that have inspired me into creating my architecture Hadid Zaha and Louis
Kahn. Based from the concepts of
Complexity and Space from the architecture of Hadid Zaha from her design of the
Contemporary Arts Museum in Cincinnati, along with Louis Kahn’s “Shanshad
Bhabhan” which is the national Assembly building of Bangladesh. The Concept of Space and Complexity seem to
join together giving it a very aesthetic feel. I have taken the view that one cannot work
without the other. In order to create space in a complex structure I have taken
knowledge from these 2 architects and tried to bring that life into my
building. The museum is laid out in the
middle of a landscape full of trees; mountains and an estuary come in from the
sides giving it a very aesthetic feel. The design is surrounded by mountains
and overlooked by a waterfall. I chose this landscape to show the differences
between having a museum in a landscape such as this rather than a normal
location.
Material In Design
With the materials that I have chosen to assign in my Art Museum Structure, I would say I have kept it to a very simple approach. The first one being Concrete floors throughout the design, the reason behind using concrete flooring rather than plasterboard was I felt concrete would go nice with the environment that I will be working with. Secondly I used stones on a lot of my walls of my building which I choose since in Louis Kahns work on the National Assembly Building of Bangladesh he used similar material which inspired me to do that same. Thirdly wood was used on a lot of my balustrades and and some parts of my design, other materials I have used drastically would be Glass.
CONCRETE FLOORS
STONE WALLS
WOODEN BALUSTRADES AND STAIRCASE
My Design Landscape (Yosemite National Park)
I have chosen to use CryEngine for the representation of Assignment
3. The main purpose for me to have chosen to use Crysis was largely because I
wanted to show the landscape in which my design was going to be. The landscape that I've chosen to use is derived from the Yosemite National Park, in the United Sates. This park is one of the most pure and natural wonders left in the United States. there are many mountains surround the entire park and several waterfalls. The mainlands are mainly rocky or grassed area with a rive through the park. I visioned my design to suit this environment and hoping i can manage the space accordingly as to the two architects I've chosen have shown in there designs.
Precedent Study
As I researching through Architects in our present and prior generations I came across 2 buildings which really caught my eye due to the same concepts as I wanted to follow with its usage of Space & Complexity.
These
concepts are derived from the architecture of Hadid Zaha from her design of the
Contemporary Arts Museum in Cincinnati, along with Louis Kahn’s “Shanshad
Bhabhan” which is the National Assembly building of Bangladesh. As you may see in the pictures below on how these marvelous Architects have used all there space and their different methods in bringing light into their structions which is just amazing.
Louis Kahn's National Assembly Building of Bangladesh
Reference: http://bangblog.dk/2010/04/louis-kahn/
Hadid Zaha's Cincinnati Contemporary Arts Museum
Reference: http://moonraking.wordpress.com/2012/03/19/music-videos-contemporary-arts-center-cincinnati/
Wednesday, August 29, 2012
Tuesday, August 28, 2012
4 Markers & Model Marker
Subscribe to:
Comments (Atom)




























